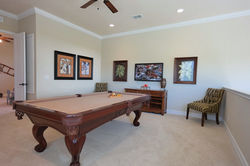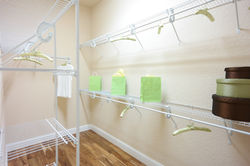top of page
Highlighted Home Features Top
 Abundant Windows• Our homes are built with abundant windows which allow the home to fill with natural light and have views of the beautiful outdoors. • We install bedroom windows that are larger than what is required by code to allow for extra natural light. |  Flexible Rooms• Whether you want a game room, nursery, workout room, or man cave, our floorplans include flexible spaces and bonus rooms that can be adapted as your family needs change over time. |
|---|---|
 High Ceilings and Doors• You will never need to duck with our 8' interior doors and • 10' minimum ceilings (even on the second floor!) |  Tons of StorageIn order to keep your home organized and looking like a model, we designed plenty of functional storage into our floorplans including: • Linen closets in bathrooms • Kitchen pantry • Large master bedroom walk-in closets • Spacious closets in secondary bedrooms • Coat closet near entry • Closet near bonus room • Attic storage |
 Multi-generational Homes• We offer floorplans that include in-law suites, two master bedrooms, and attached apartments with a separate entry. |  Striking Details• It's the little details like inserting vertical glass tiles in the master bath showers that make our homes look like a custom home. |
 No Cookie Cutters Here• Our homes are not cookie cutter. This bathroom is from the same floorplan as the one shown in the Striking Details Card! Can you tell? |  Quality Cabinets• We offer maple and cherry cabinets in a variety of stains, painted colors and door styles. • Our cabinets are American made and constructed with quality and craftsmanship. • Kitchens include 36"-42" tall upper cabinets with crown molding, light rail, extra pot drawers, a hidden pull-out sponge tray, a hidden pull-out garbage cabinet, and more! • Bathroom cabinets include drawers too! �• We also offer options for entertainment centers, wet bars, and laundry room cabinets. |
 Island KitchensNot only do Kitchen Islands look great, they also provide: • More countertop space. • More cabinet storage. • Extra seating. • A place for kids to feel part of the action. |  Kitchen Sink• All kitchens include a designer oversized stainless steel sink • ½ HP disposal unit • Stainless steel pull-out faucet, and • Stainless steel built in soap dispenser. |
 Advanced Technology• Our homes are wired for the latest electronic technology. • Ethernet wired to every room. • Structured Wire Box for central router hub. • You even have the option for integrated technologies, controllable from a phone or tablet, which allow you to dim lights, see who’s at your front door and hear your favorite music anywhere in the house. |  Designer Countertops• Granite countertops are standard in all kitchens and bathrooms. • Quartz countertops are also available in a variety of colors. • Get a designer look with a different color countertop to accent your kitchen island. |
 Luxurious Bathrooms• All bathrooms include full height vanities with granite countertops and maple cabinets with drawers for extra storage. • The master bathroom includes dual vanity sinks, a makeup drawer with knee space, and several cabinet drawers for storage. |
 Soaring Perspective• Wow guests with your 2 story great room! (select floorplans) |
|---|
 Open Great Rooms• Our floorplans are designed with large open great rooms that are perfect for entertaining and spending quality time with your family. |
 Your Furniture Will Fit• Our designer pays attention to every inch of the floorplan to ensure that your furniture will fit comfortably. • Our formal dining rooms can accommodate an extended table with room for a credenza. • The great room TV wall is wired with cable and Ethernet and has wood blocking for mounting your flat screen. • Enjoy sectional seating in your great room across from the TV wall. • Fit a queen size bed in our secondary bedrooms. • Fit a king size bed in our master bedrooms. |
 Lighting• Recessed cans are included throughout your home per floorplan. • Wiring for chandeliers, mood lighting and under cabinet lighting is included and we offer a variety of designer light fixtures to choose from. • You can mix and match fixtures to get a custom look. • LED light bulbs. |
 Designer Backsplashes• Put a personal stamp on your home by choosing from our designer kitchen backsplashes. • We offer a variety of styles from tumbled marble to glass mosaics. |
bottom of page
